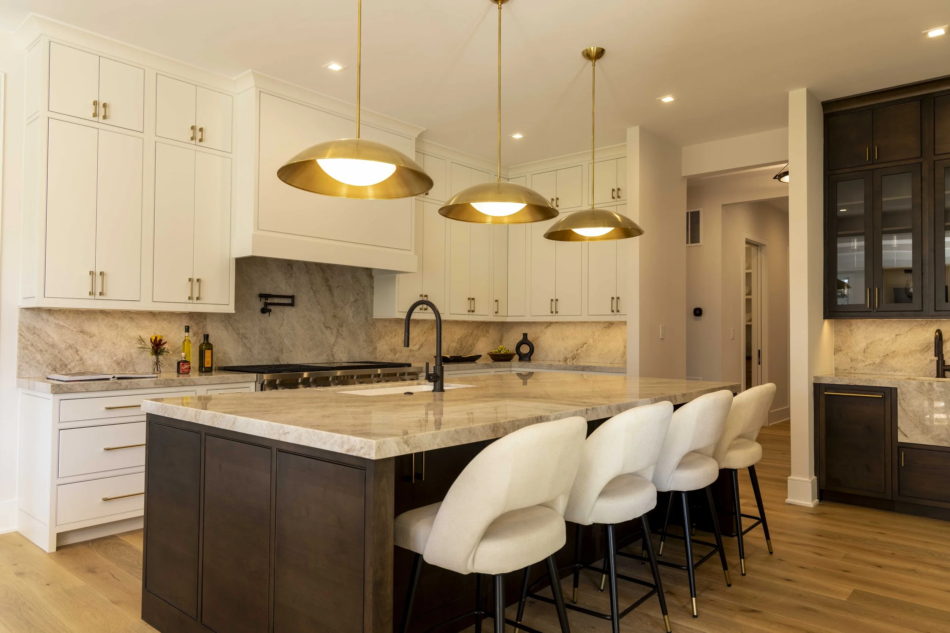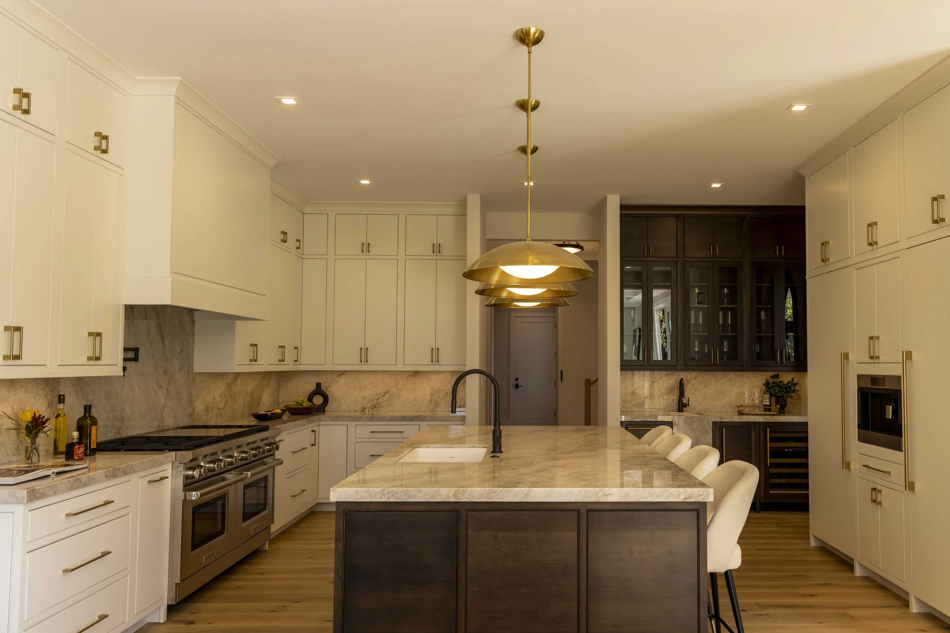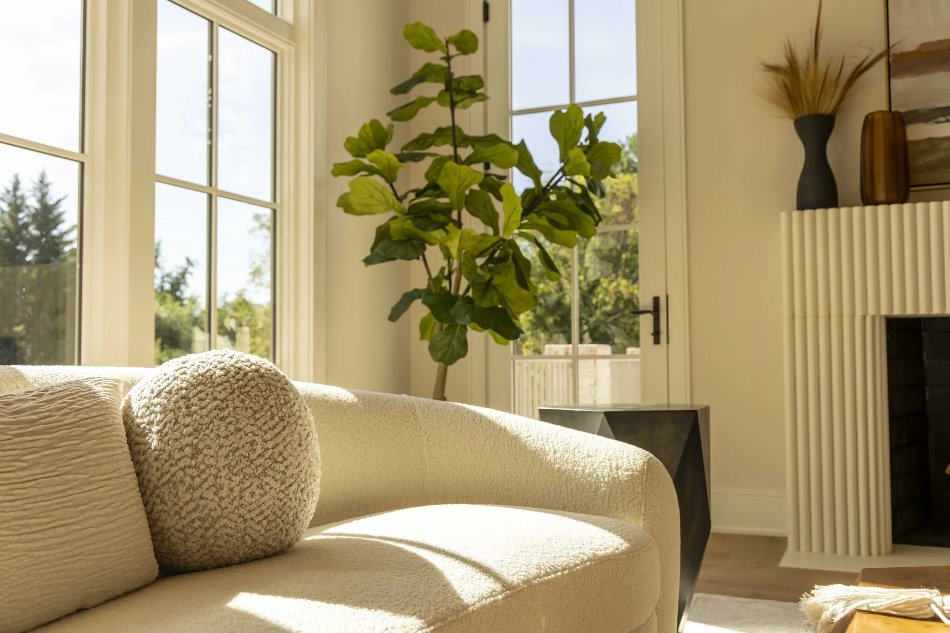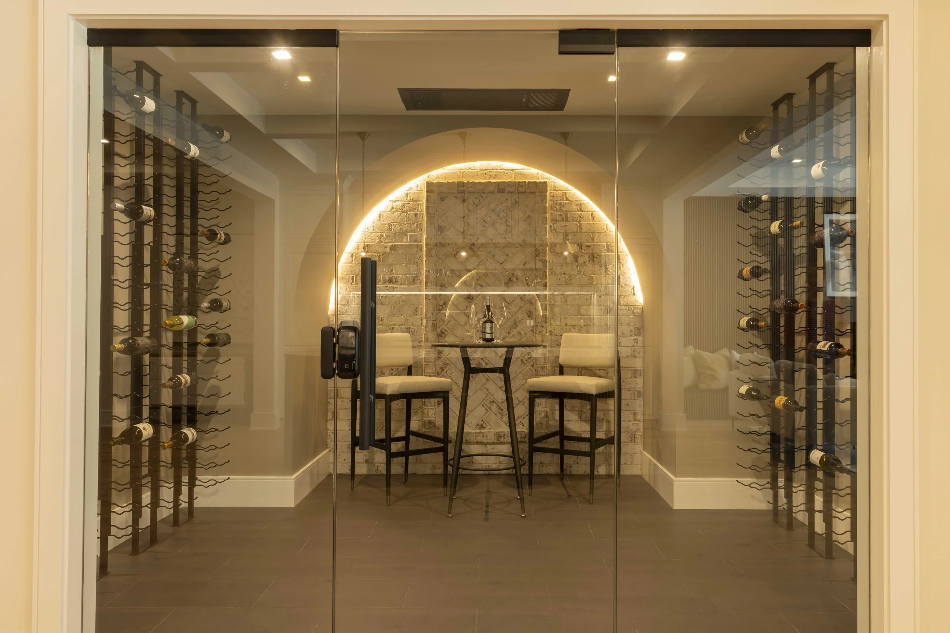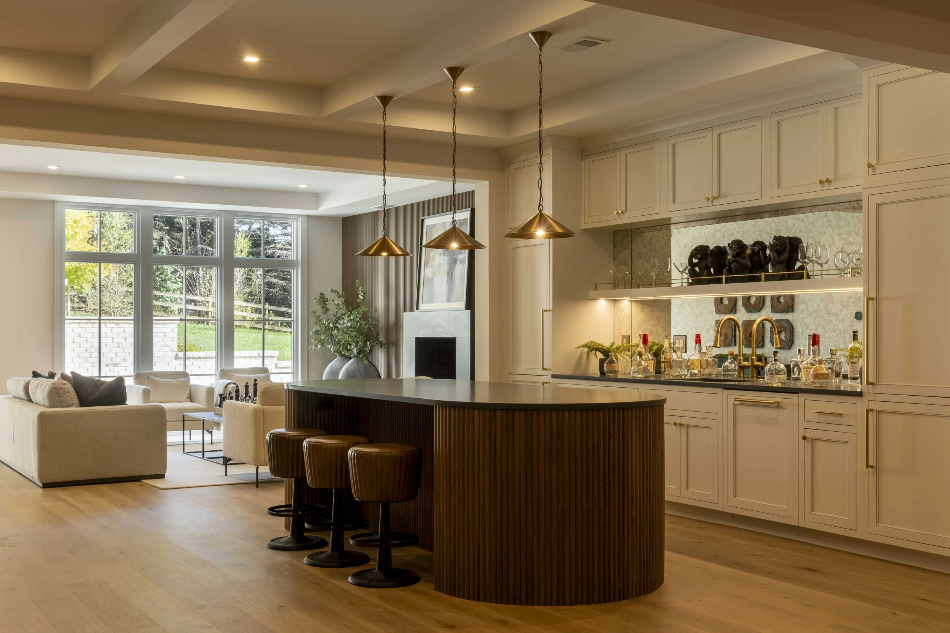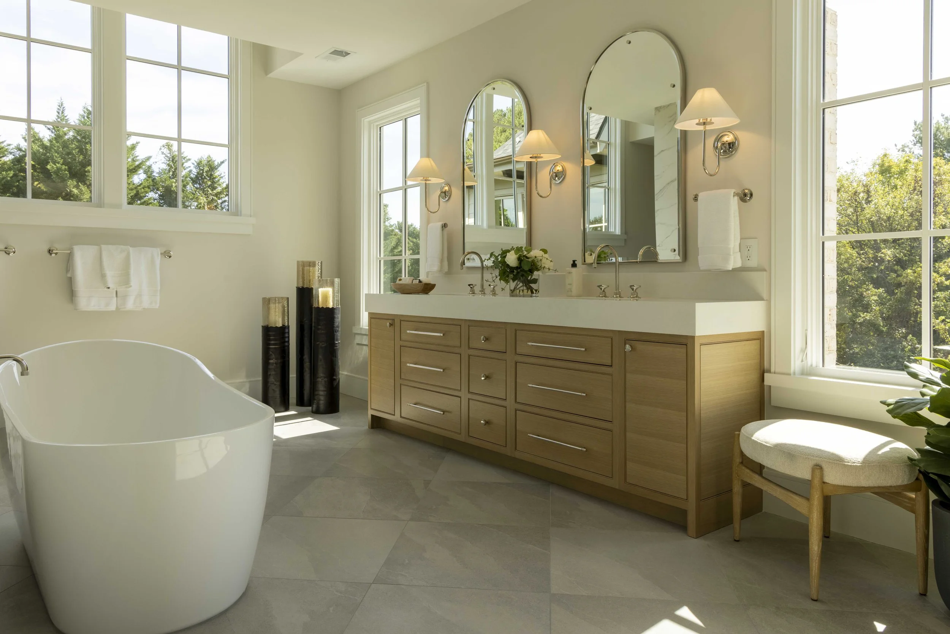
Kitchen
At the heart of the home, the kitchen makes a bold statement. A sixty-inch Wolf gas range with dual infrared griddles is flanked by Sub-Zero refrigerator and freezer columns. The space is elevated by a wine cooler, ice maker, dual dishwashers, warming drawer, built-in coffee system, and natural stone finishes.
Living Room
Designed for connection, the Great Room and Family Room are each anchored by stately fireplaces. These warm, inviting spaces flow seamlessly into the screened porch, creating an ideal balance between grand entertaining and intimate daily living.
Lower Level
The lower level is built for leisure and entertainment. A full wet bar with Fisher & Paykel refrigeration and Bosch dishwasher anchors the space, while a wood-burning fireplace warms the entertainment room. A flex room, wired for projection, promises future cinematic experiences. Not to mention, a temperature-controlled wine room with tasting area adds sophistication. A secure safe room with a vault door provides peace of mind and functionality.
Primary Suite
Upstairs, the primary suite is a private sanctuary. A gas fireplace sets a cozy tone, while the spa-inspired bath offers heated floors, a jetted tub, and dual steam showers with rain heads and sprays.
Each secondary bedroom blends comfort and privacy with thoughtful design. Details such as pre-wiring for ceiling fans and custom treatments ensure both function and elegance. Above the garage, a bonus room—already roughed in—offers endless potential for future expansion, whether as a guest suite, studio, or office.
Secondary Bedrooms & Bonus Room
Outdoor Living
Beyond the walls, refinement continues with gas lanterns, irrigation-ready plumbing, and landscape lighting. The cedar pergola and outdoor grill create the perfect backdrop for summer evenings.


